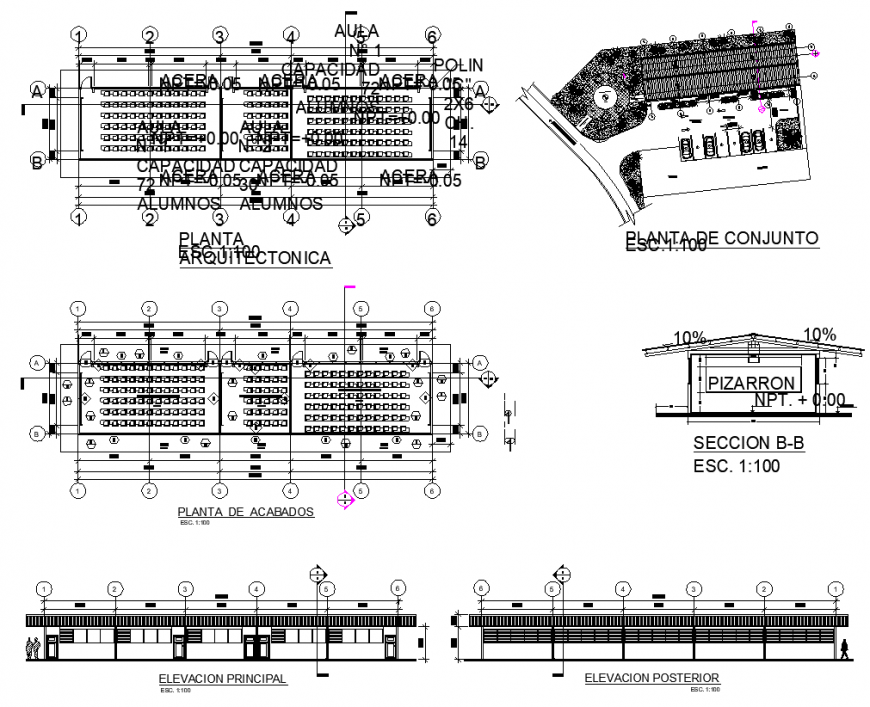Engineering class room drawing in dwg file.
Description
Engineering class room drawing in dwg file. Top view plan of engineering class. Setting arrangement of the class room drawing. This drawing also includes front sectional elevation, and internal wall elevation.

