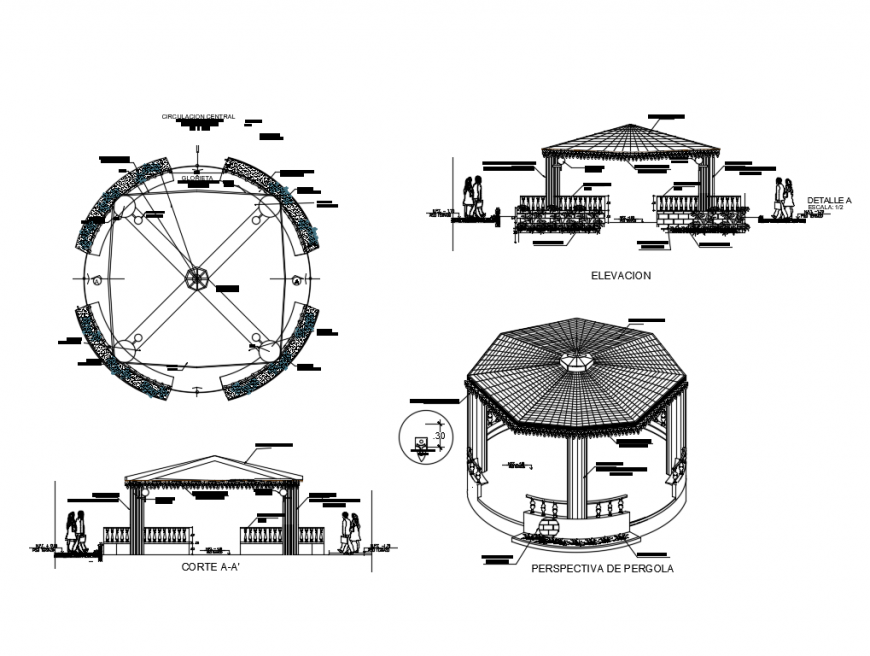
Pergola garden equipment elevation, section, plan and auto-cad details that includes a detailed view of elevation details, structure details, tree and plant view, roof details, railing details, sectional details, dimensions details, material details, technical specifications and much more of pergola details.