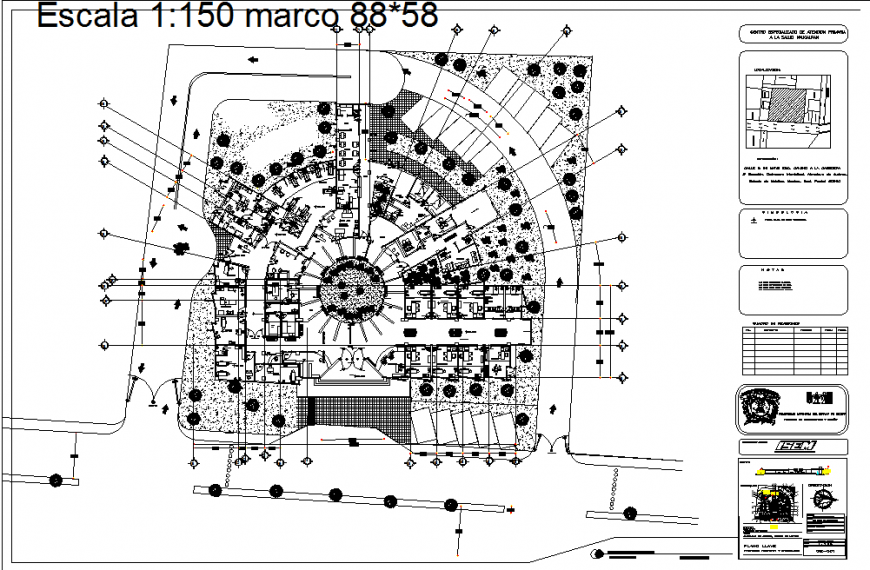Hierarchy and working plan of hospital in dwg file.
Description
Hierarchy and working plan of hospital in dwg file. detail drawing of Hierarchy and working plan of hospital, section line , furniture presentation plan , o.p.d sections, doctor cabin , general ward details, operation theatre, entrance courtyard, and etc details with landscaping.
File Type:
DWG
Category::
CAD Architecture Blocks & Models for Precise DWG Designs
Sub Category::
Hospital CAD Blocks & DWG Models - Architecture Files
type:
Gold














