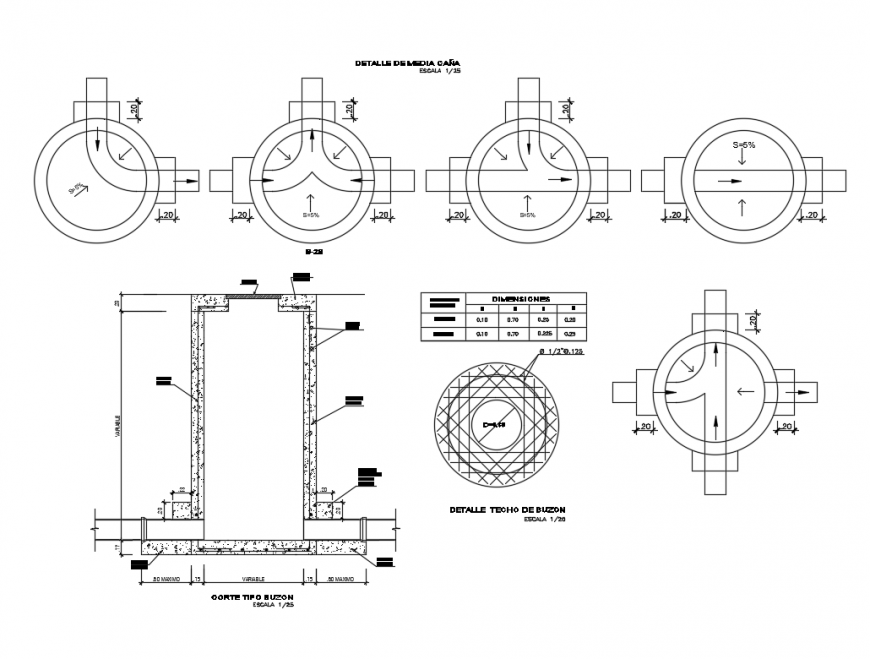Details of mailbox and single rods cad structure details dwg file
Description
Details of mailbox and single rods cad structure details dwg that includes a detailed view of box buzon type cut, roof detail of mailbox, detail of mailbox and single rods, detail of media cane, dimensions, diameter tubing, variable, maximo4, concrete given f`c = 140 kg / cm2, vertical section, prof. from 2.00 m. until, type box - a, plant of mailbox, technical specifications and much more of structure details.

