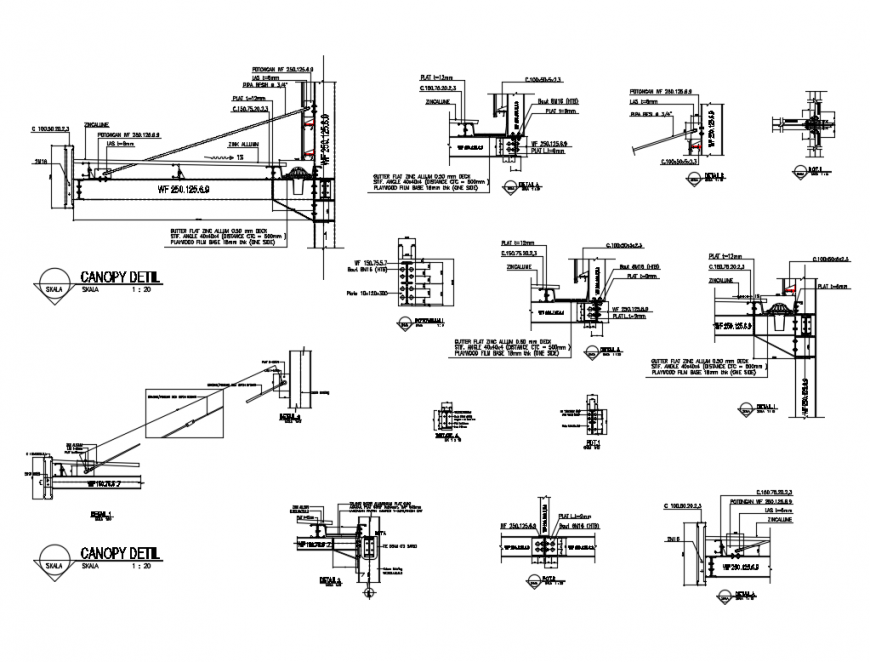
Canopy connection and plumbing construction cad drawing details that includes a detailed view of gutter flat zinc allum 0.50 mm deck stif. angle 40x40x4 (distance ctc = 500mm ) playwood film base 18mm thk (one side), potongan wf 250.125.6.9, las t=6mm, zink allumm, brasing/penguat besi beton ∅19mm, talang datar alumunium plat 0,50 angkul plat strip 5x50mm, tiap 500mm, landasan papan kamper t=2cm,finish cat, denah canopy 12000 m, rangka lisplank (lp3) and much more pf canopy detail.