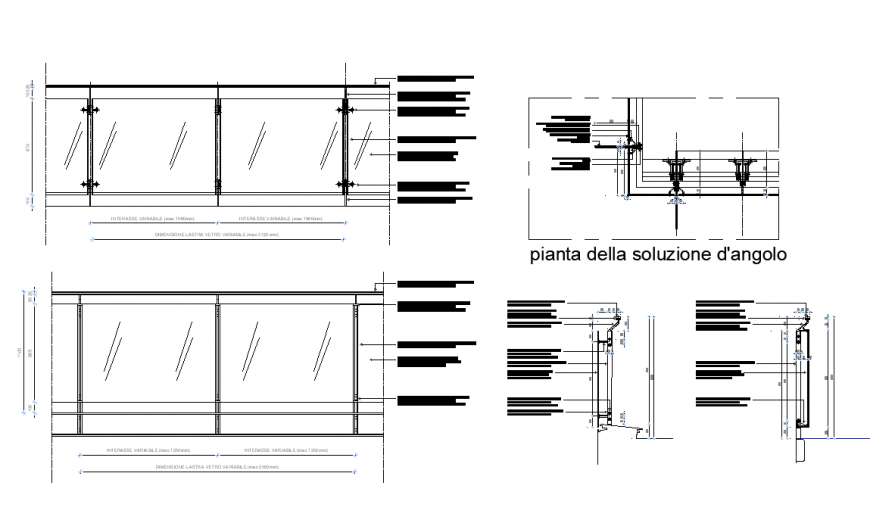Glass reeling elevation and section autocad file
Description
Glass reeling elevation and section autocad file, front elevation detail, dimension detail, naming detail, section A-A’ detail, section B-B’ detail, reinforcement detail, bolt nut detail, hidden lien detail, section lien detail, etc.

