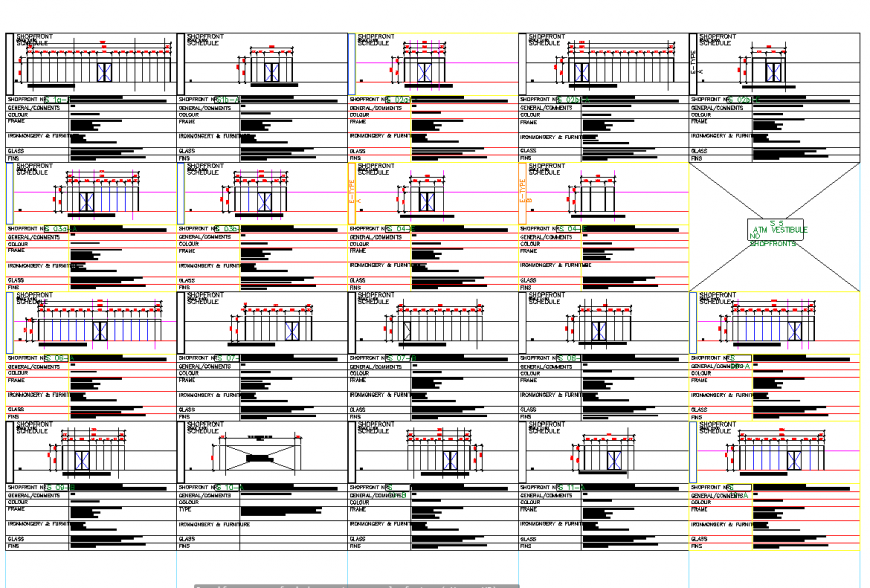Sched Shop front elevation autocad file
Description
Sched Shop front elevation autocad file, cut out detail, table specification detail, diemnsion detail, colouring detail, single and double door detail, naming detail, specification detail, framing detail, schedule door detail, etc.

