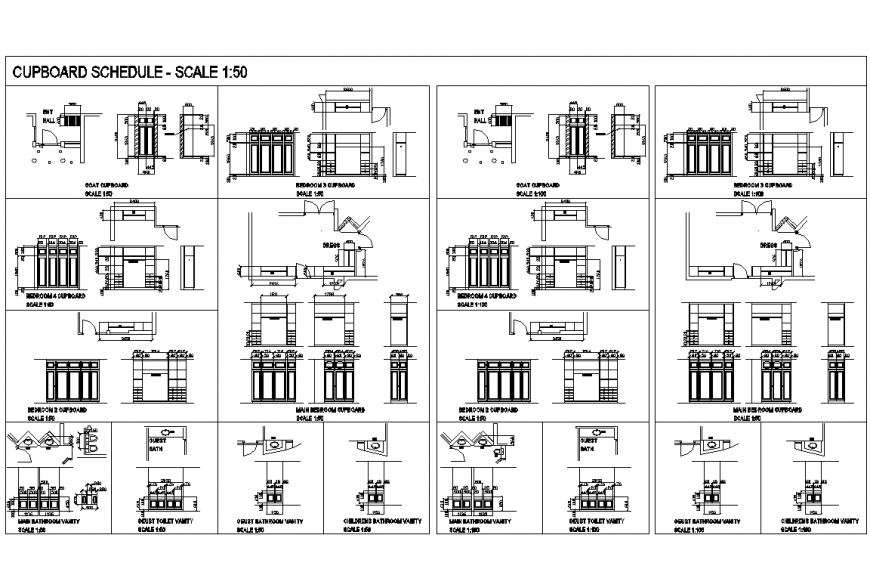Sched Cupboard furniture detail dwg file
Description
Sched Cupboard furniture detail dwg file, dimension detail, naming detail, top elevation detail, front elevation detail, section detail, hatching detail, door and window detail, scale 1:10 detail, hidden lien detail, sink detail, etc.

