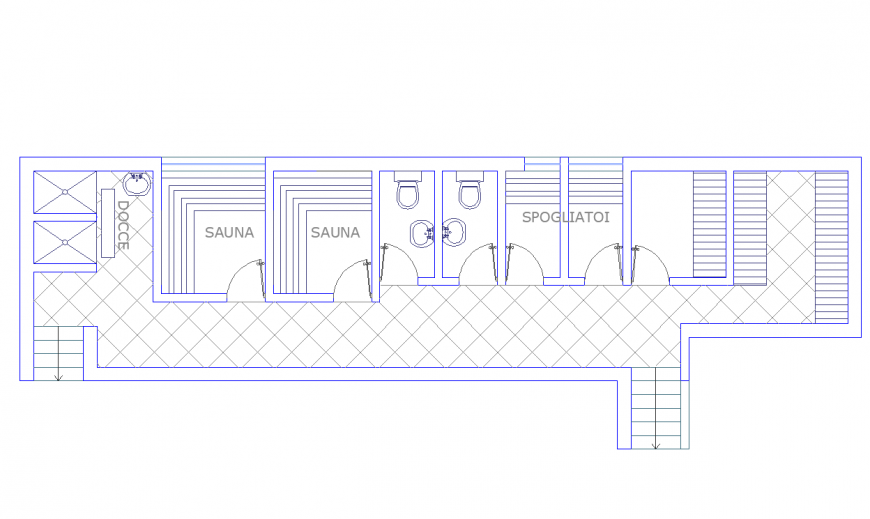Detail sanitary toilet dwg file
Description
Detail sanitary toilet dwg file, hatching detail, cut out detail, brick wall detail, stair detail, furniture detail in door and window detail, toilet detail in water closed and sink detail, flooring detail, not to scale detail, etc.
File Type:
DWG
Category::
Interior Design
Sub Category::
Bathroom Interior Design
type:

