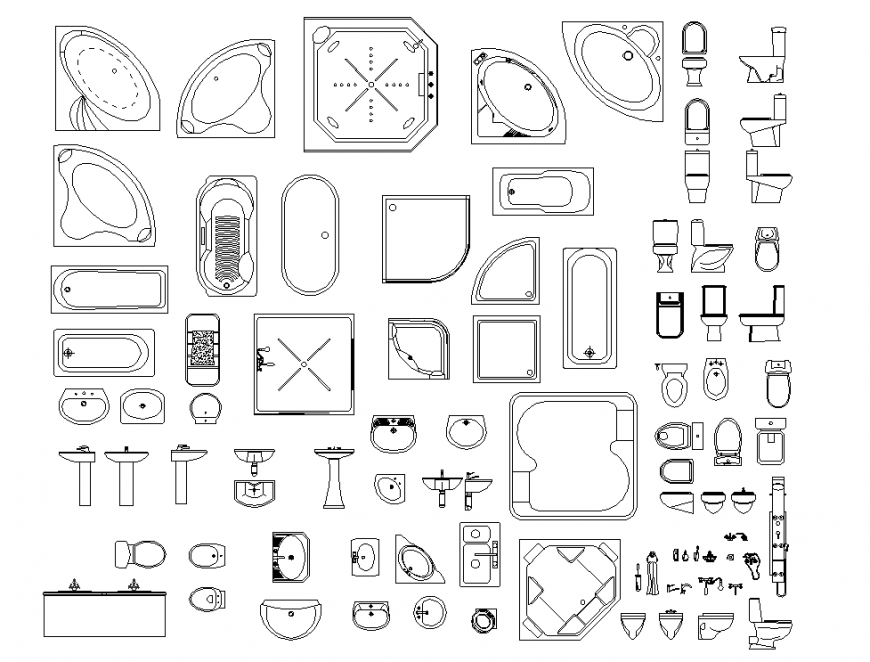Toilet and bathroom units 2 d plan layout file
Description
Toilet and bathroom units 2 d plan layout file, hatching detail, main hole detail, different shape of sink detail, different shape of bath tub detail, different shape of water closed detail, no to scale detail, hatching detail, etc.

