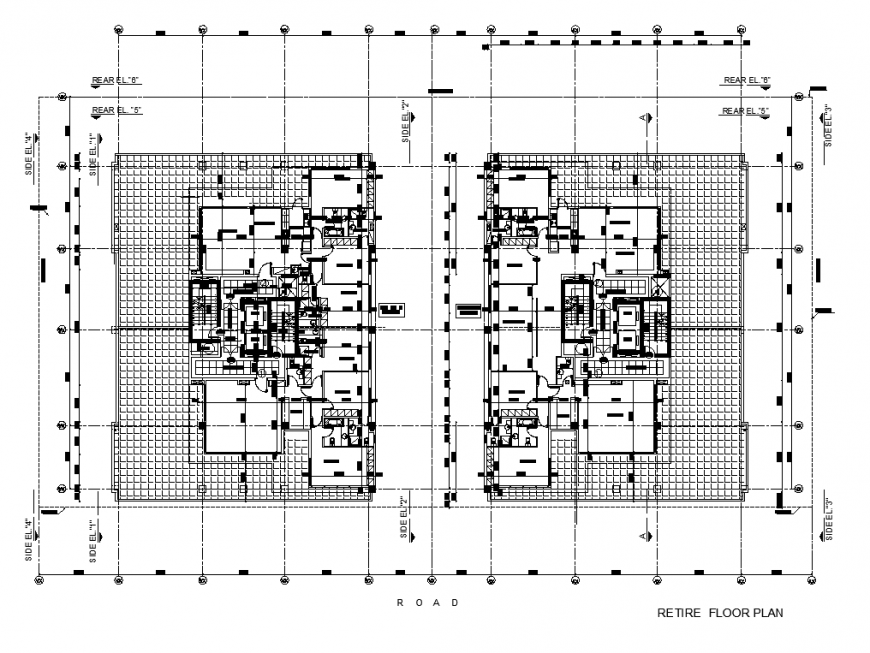Pent-house building detail plan 2d view layout file
Description
Pent-house building detail plan 2d view layout file, hidden line detail, wall and flooring detail, furniture detail, hatching detail, floor tiles detail, staircase detail, door and window detail, sanitary toilet and bathroom detail, dimension detail, numbering detail, section line detail, room detail, kitchen and storeroom detail, floor level dteail, etc.

