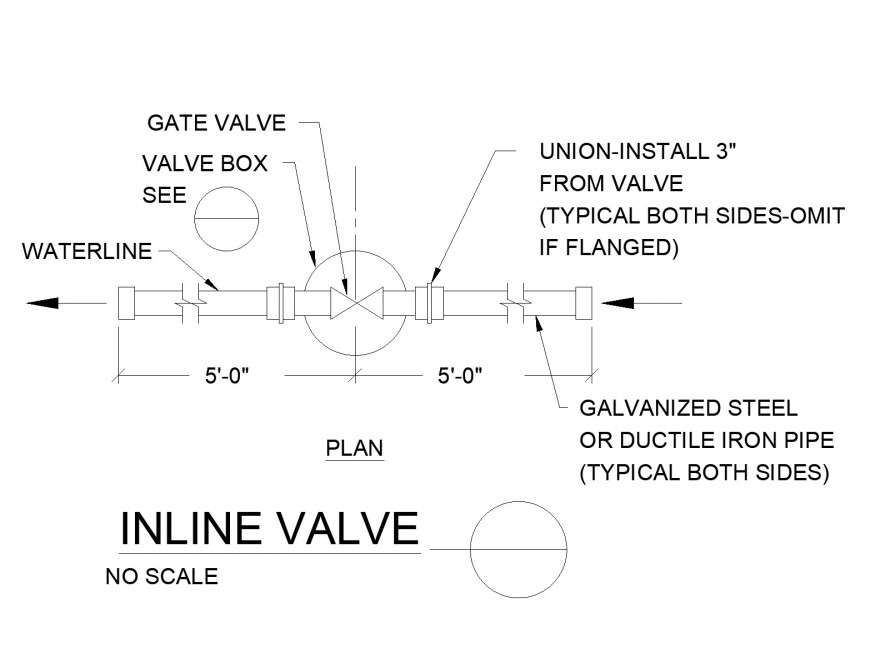Mechanical Inline Valve section plan layout file
Description
Mechanical Inline Valve section plan layout file, not to scale detail, dimension detail, naming detail, waterline detail, gate valve detail, valve box detail, galvanized steel or ductile iron pipe detail, typical both sides detail, etc.

