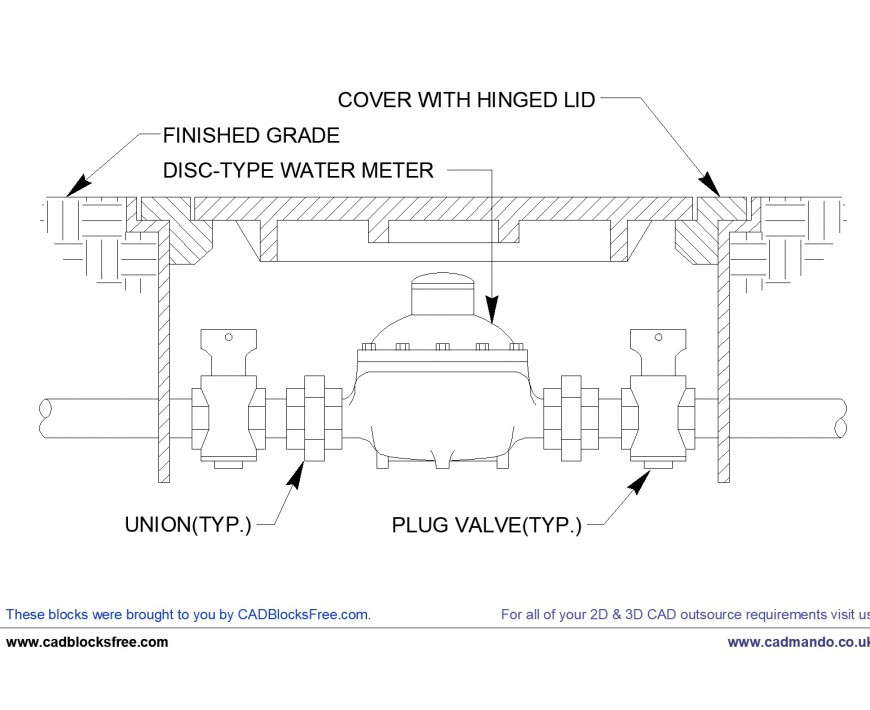A Water Meter Installation Detail dwg file
Description
A Water Meter Installation Detail dwg file, hatching detail, front elevation detail, plug valve detail, union detail, finished grade disc-type water meter detail, cover with hinge lid detail, reinforcement detail, nut bolt detail, etc.

