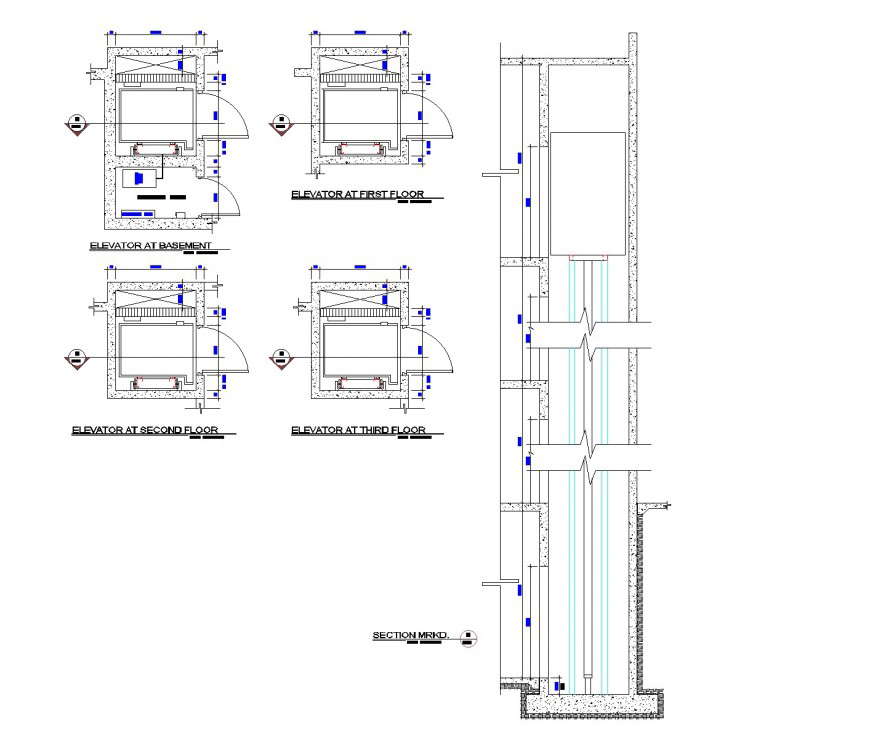Lift design plan and section layout file
Description
Lift design plan and section layout file, section lien detail, dimension detail, naming detail, concrete base detail, cut out detail, nut bolt detail, reinforcement detail, not to scale detail, hatching detail, concrete mortar detail, etc.

