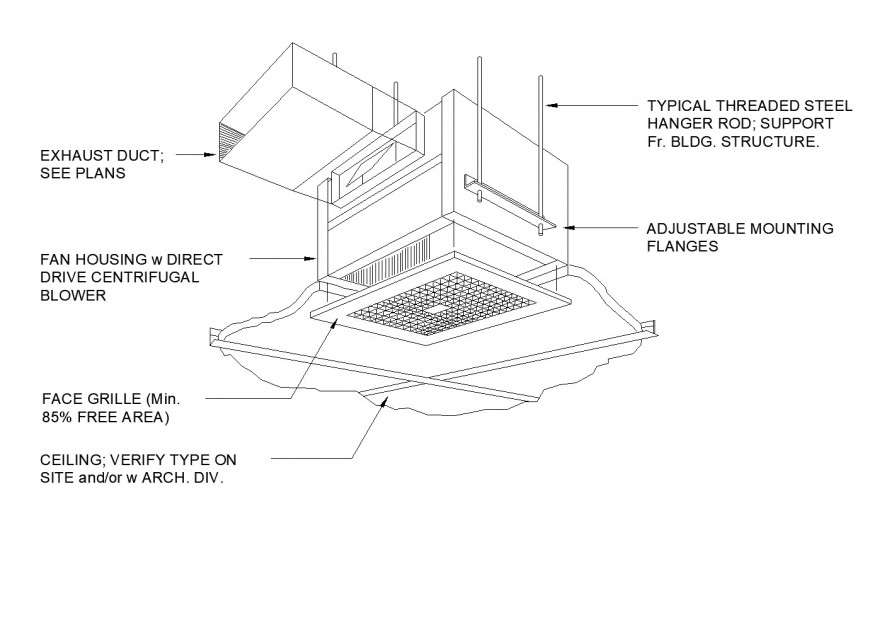
Ceiling Exhaust Fan detail dwg file, isometric view detail, reinforcement detail, steel body detail, exhaust duct detail, fan housing w direct drive centrifugal blower detail, face grille min 85 percentage detail, adjustable mounting flanges detail, etc.