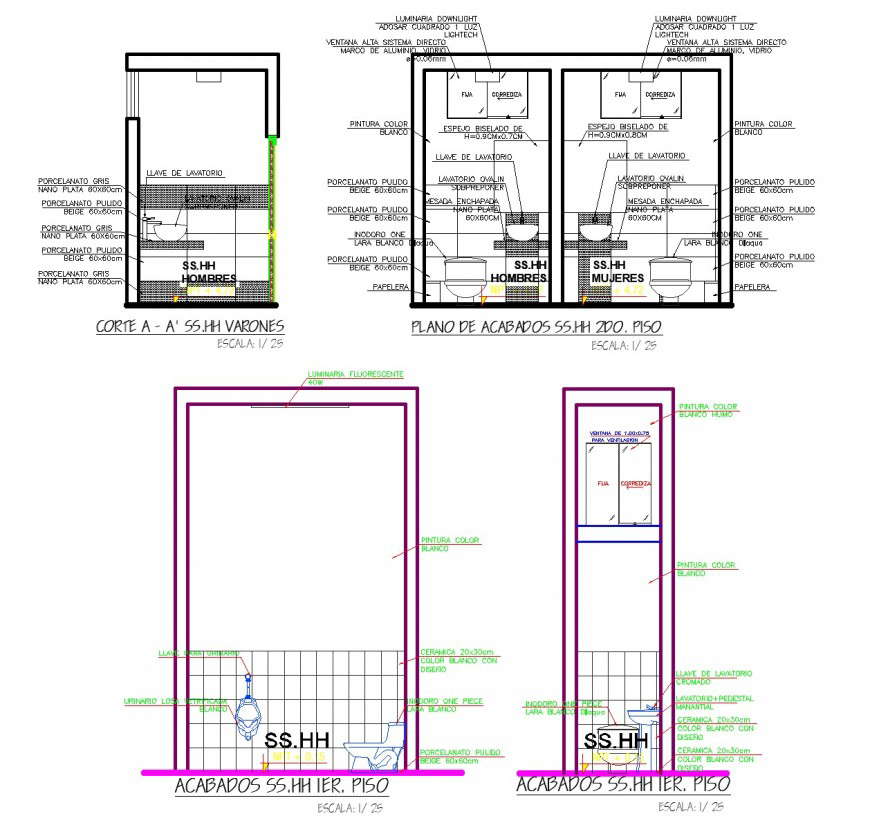Section toilet plan autocad file
Description
Section toilet plan autocad file, section A-A’ detail, section B-B’ detail, dimension detail, naming detail, wall tiles detail, scale 1:25 detail, urinal section detail, water closed section detail, furniture detail in door and vent detail, etc.

