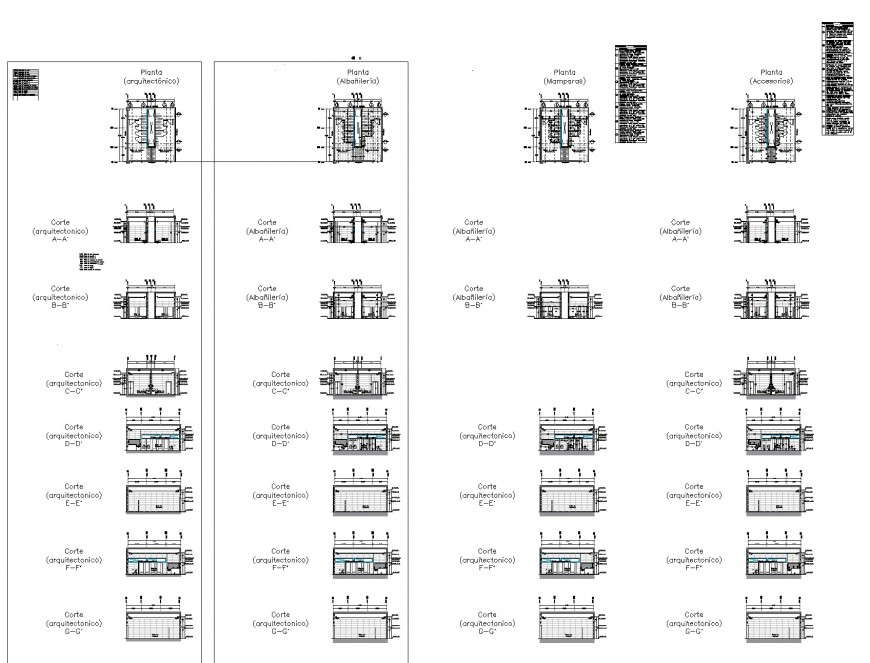Table toilet specification detail dwg file
Description
Table toilet specification detail dwg file, section A-A’ detail, section B-B’ detail, section C-C’ detail, section D-D’ detail, centre line detail, dimension detail, wall tiles detail, flooring detail, brick wall detail, specification detail, etc.

