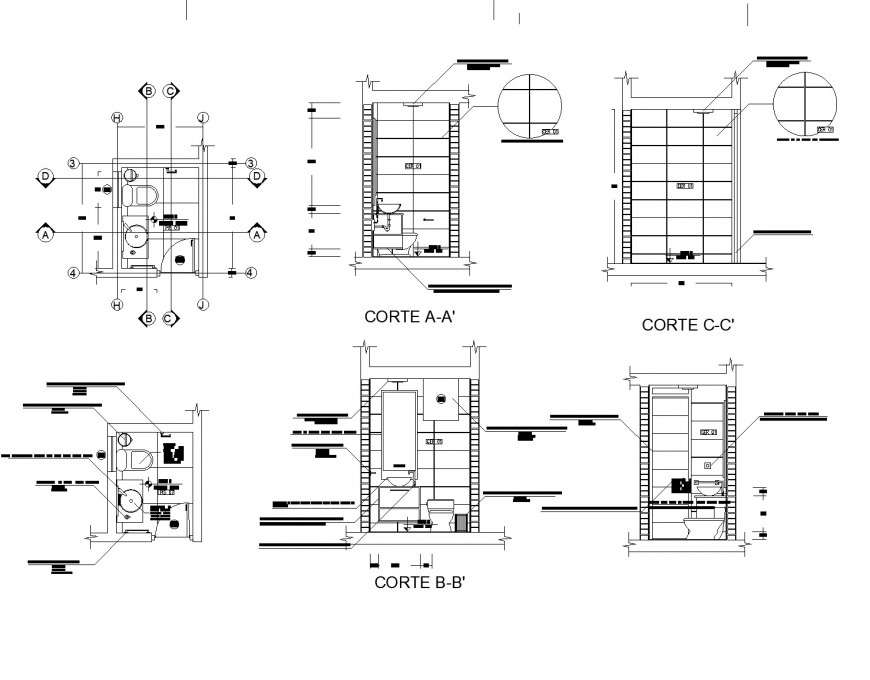A detail in toilet plan and section dwg file
Description
A detail in toilet plan and section dwg file, centre line plan detail, dimension detail, naming detail, section A-A’ detail, section B-B’ detail, section C-C’ detail, wall tiles detail, section line detail, brick wall detail, flooring detail, etc.

