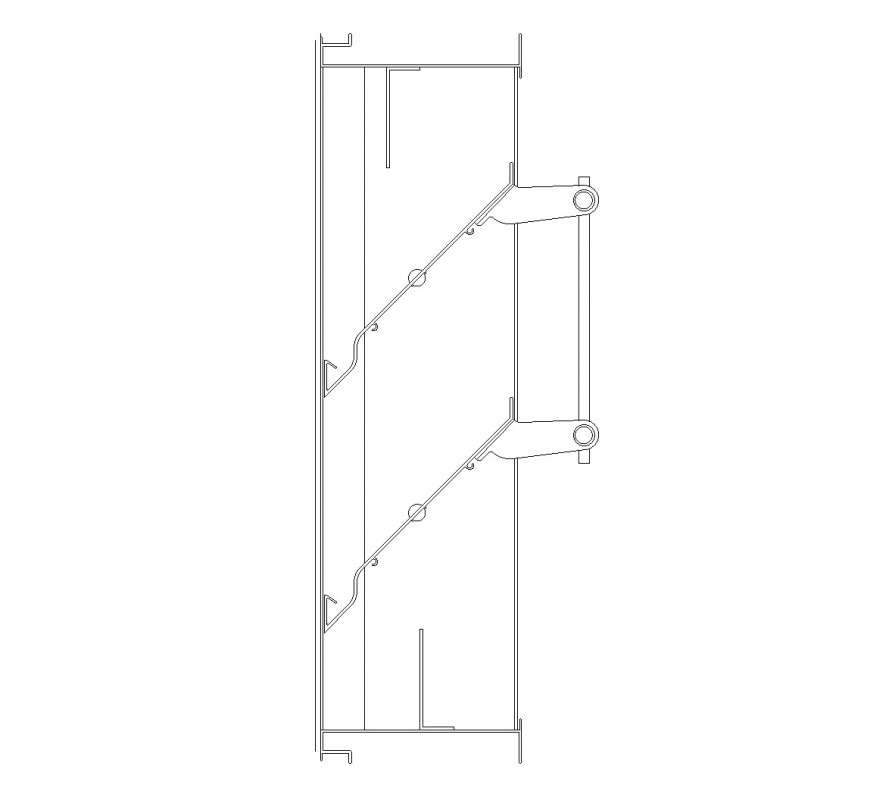A Adjustable drainable louvre plan layout file
Description
A Adjustable drainable louvre plan layout file, reinforcement detail, nit bolt detail, front elevation detail, offset detail, not to scale detail, thickness of detail, fiber body detail, etc.

