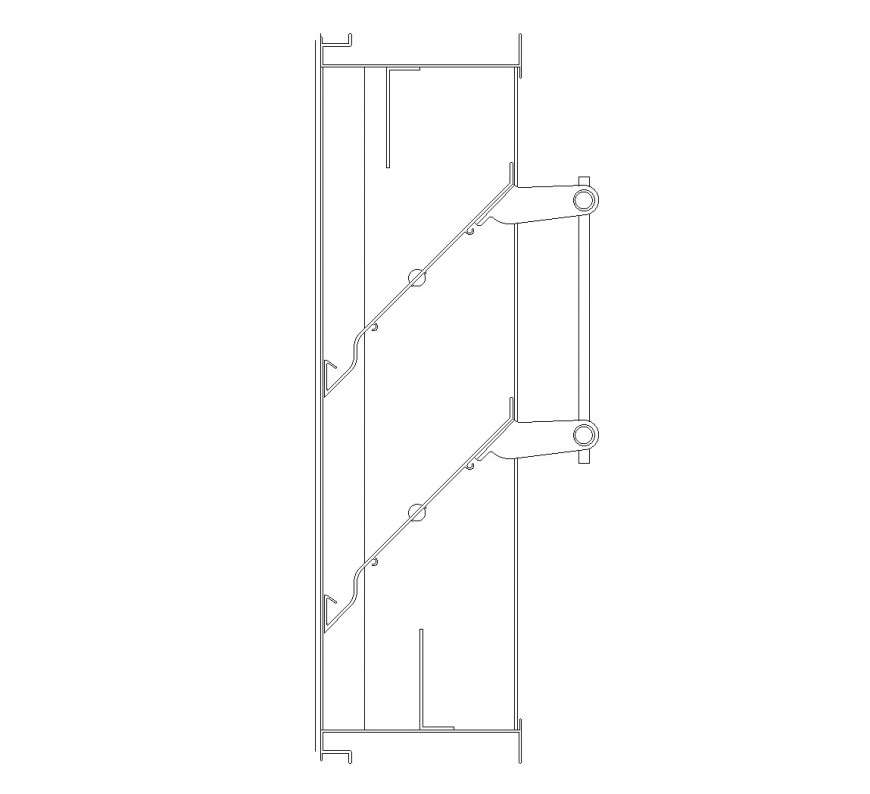The Adjustable drainable louvre plan layout file
Description
The Adjustable drainable louvre plan layout file, reinforcement detail, nit bolt detail, front elevation detail, offset detail, not to scale detail, thickness of detail, fiber body detail, etc.

