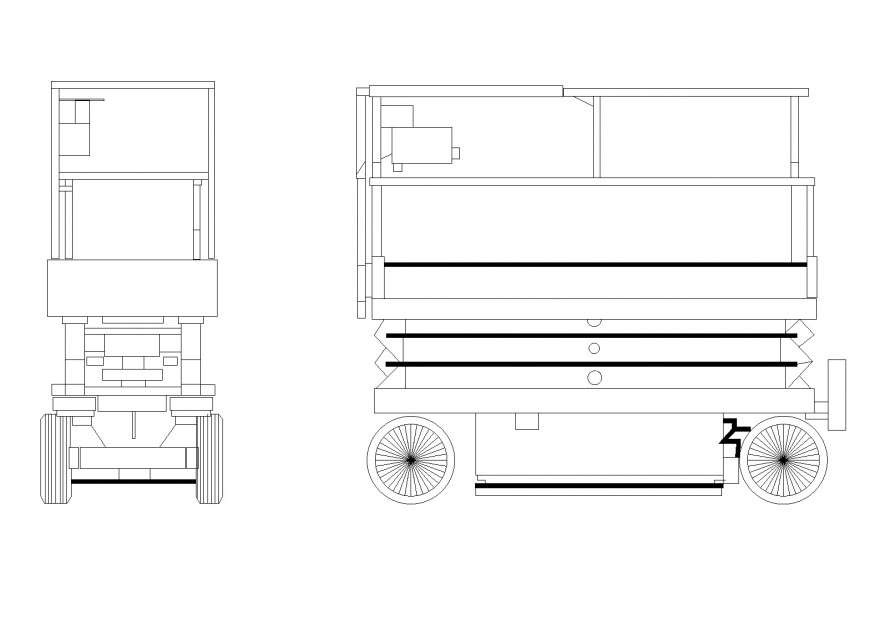Scissor lift elevation autocad file
Description
Scissor lift elevation autocad file, hatching detail, front elevation detail, side elevation detail, wheel detail, not to scale detail, nut bolt detail, reinforcement detail, meter detail, cut out detail, hidden lining detail, etc.

