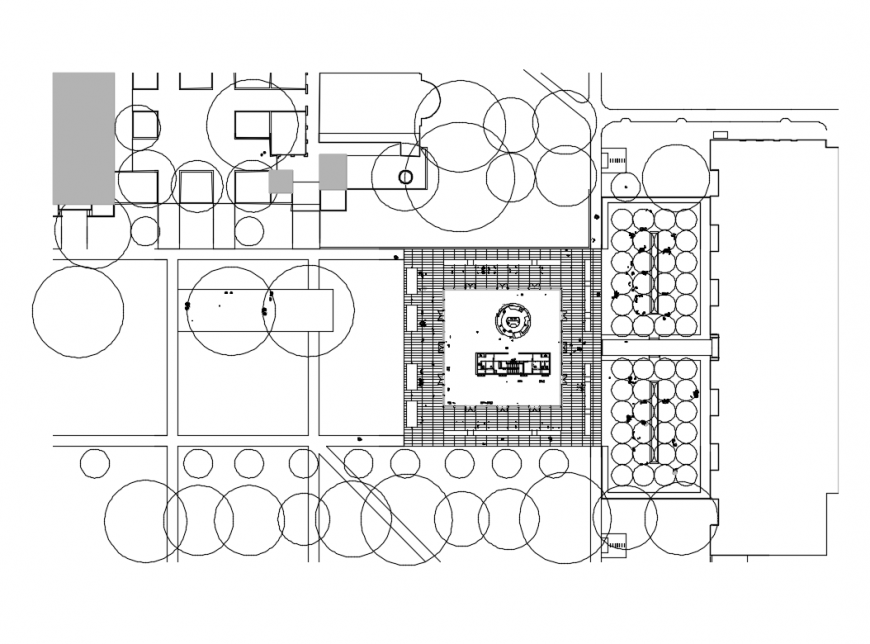Office plan top view cad drawing details dwg file
Description
Office plan top view cad drawing details that includes a detailed view of main entry door, indoor doors and windows, indoor staircases, general hall, passage, circular seating area, sanitary facilitites, garden and much more of office project.

