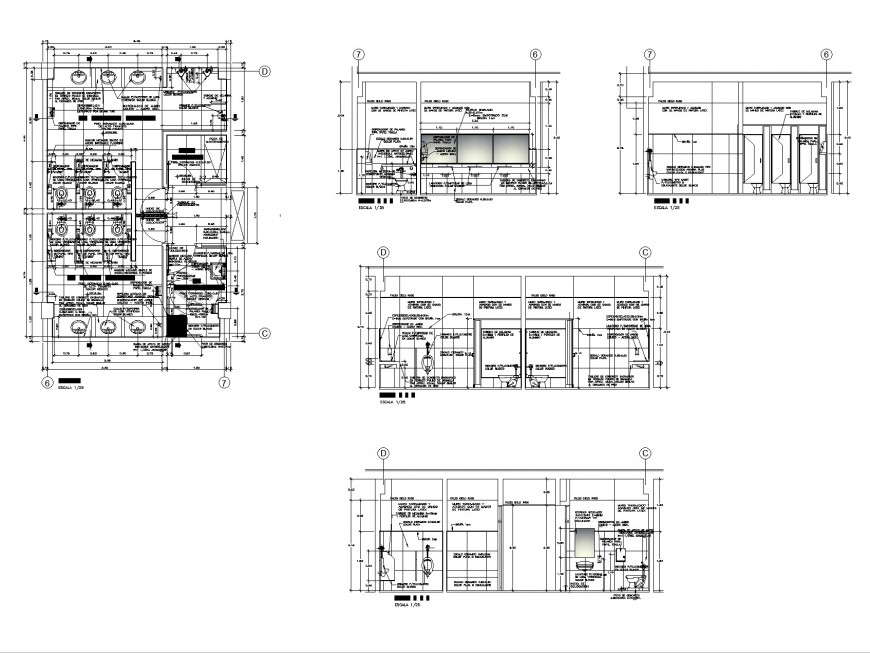Detail plan and section public toilet dwg file
Description
Detail plan and section public toilet dwg file, centre lien detail, dimension detail, naming detail, cut out detail, brick wall detail, flooring detail, wall tiles detail, furniture detail in door and window detail, scale 1:25 detail, etc.

