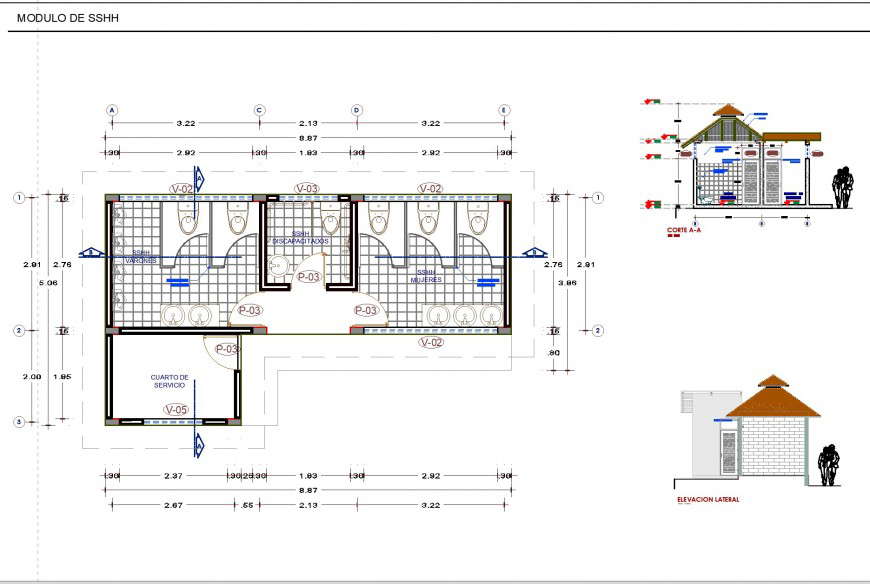A Plan, elevation and section toilet autocad file
Description
A Plan, elevation and section toilet autocad file, section lien detail, dimension detail, naming detail, centre lien detail, front elevation detail, section A-A’ detail, roof section detail, furniture detail in door and window detail, etc.

