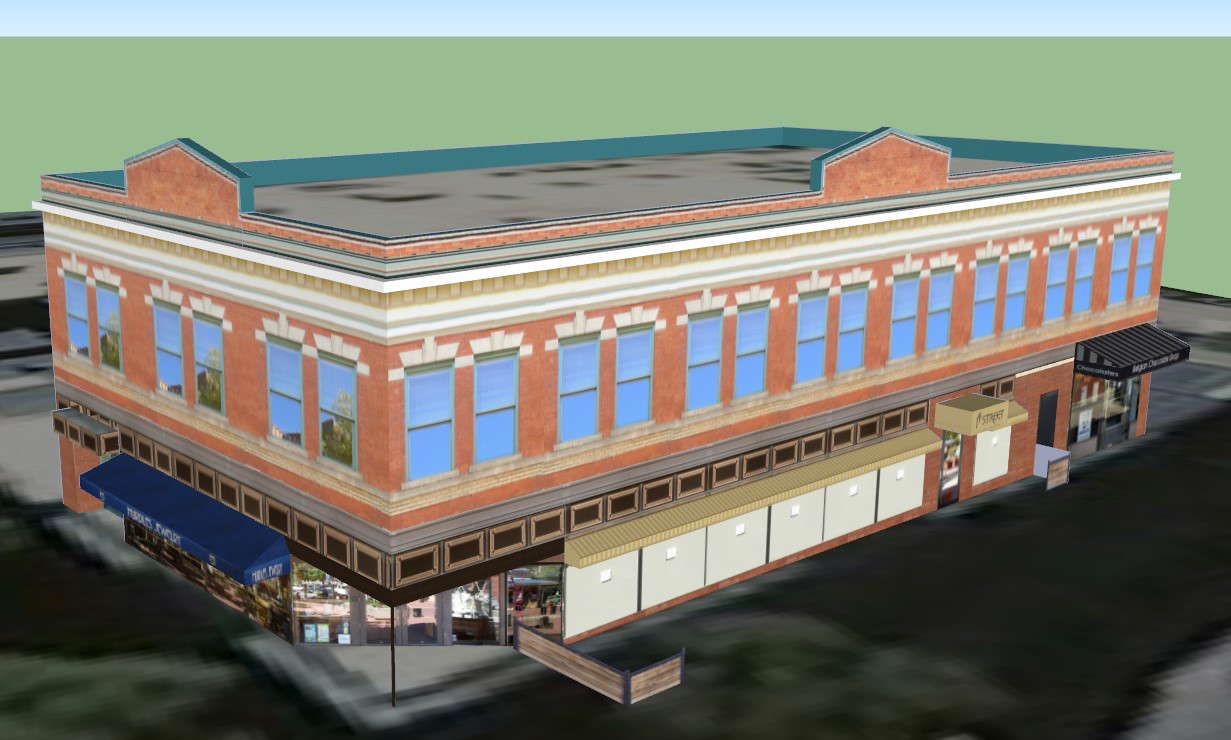3D Restaurant Architecture Design Plan in AutoCAD DWG Drawing File
Description
A 3d restaurant is a place where cooked food is sold to the public, and where people sit down to eat it.3d restaurant details download file, 3d restaurant design draw in skechup format.

