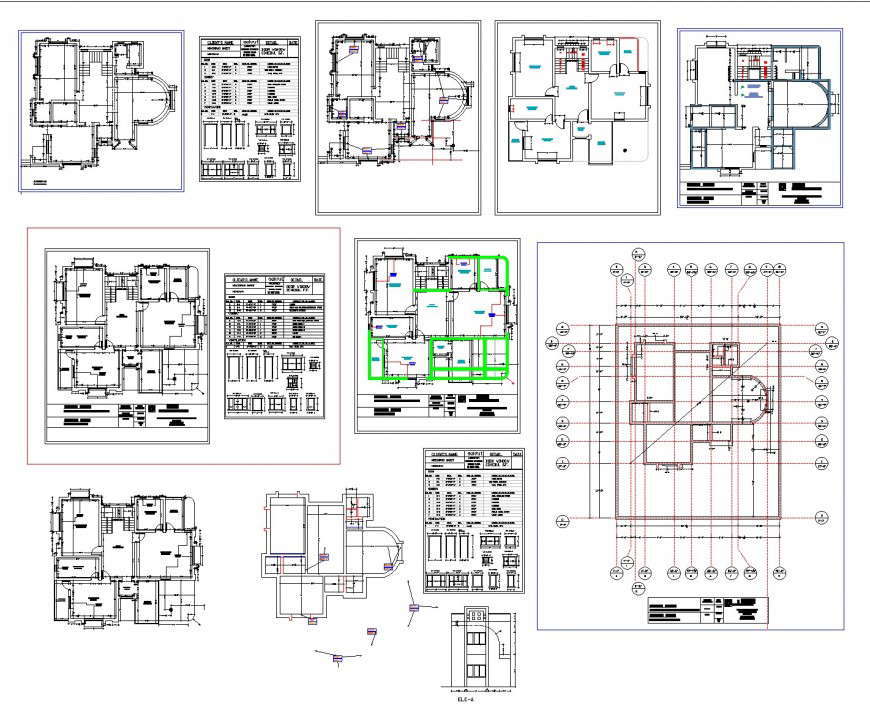Bungalow planning autocad file
Description
Bungalow planning autocad file, centre lien plan detail, dimension detail, naming detail, ground floor to terrace floor plan detail, column section detail, door and window shedual detail, table specification detail, reinforcement detail, etc.

