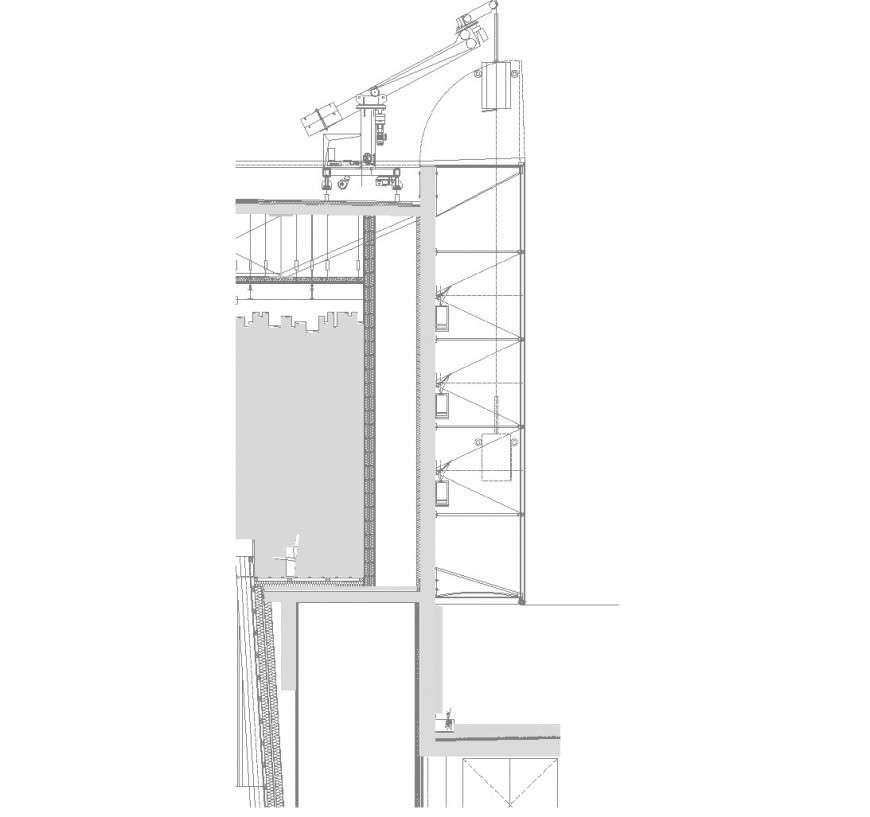Parking system section plan detail dwg file
Description
Parking system section plan detail dwg file, hidden lien detail, nut bolt detail, hatching detail, ramo detail, stair detail, brick wall detail, flooring detail, reinforcement detail, nut bolt detail, concrete mortar detail, lock system detail, etc.

