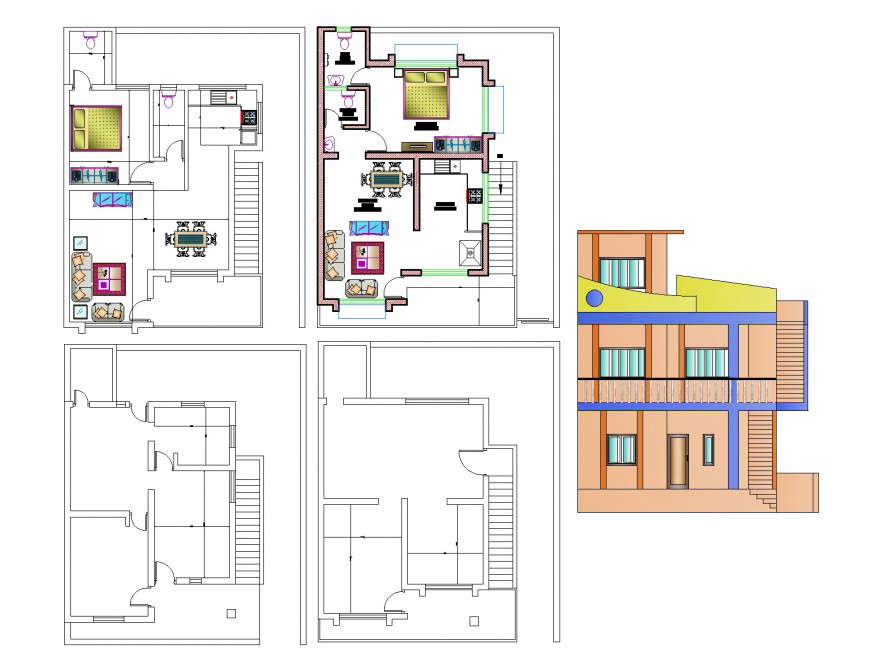Plan and elevation housing autocad file
Description
Plan and elevation housing autocad file, dimension detail, naming detail, stair detail, furniture detail in door, window, bed, table, chair, cub board and drawer detail, front elevation detail, column detail, brick wall detail, flooring detail, etc.

