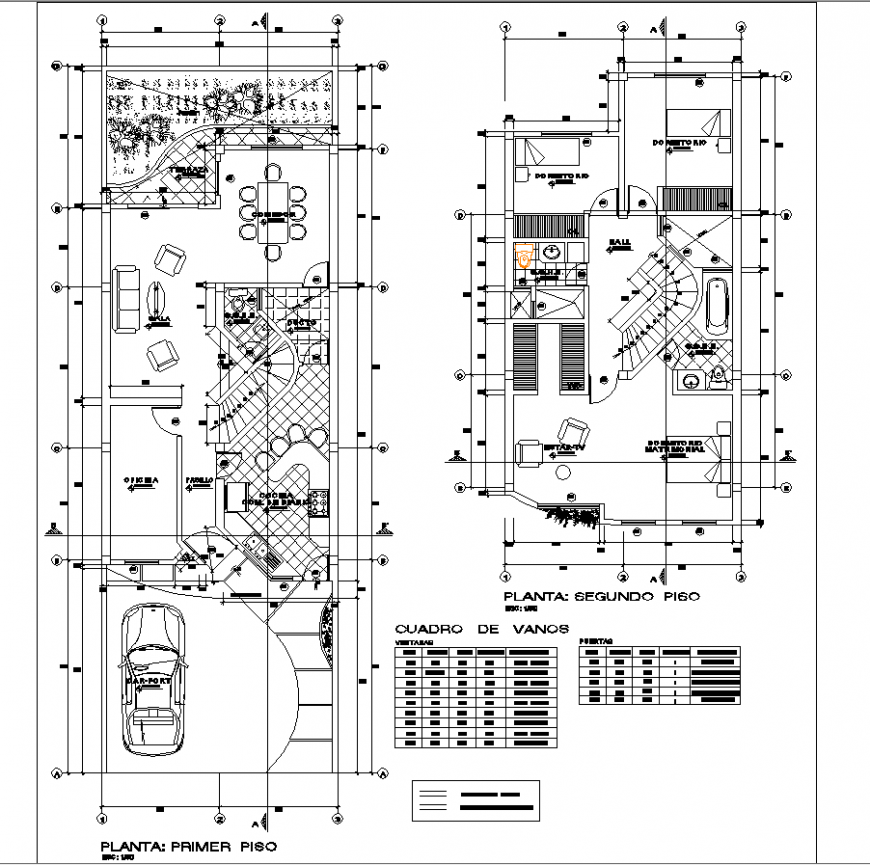Construction joinery detail of door and window in dwg file
Description
Construction joinery detail of door and window in dwg file. detail drawing of Construction joinery detail of door and window with section drawing , descriptions of all details.
File Type:
DWG
Category::
Construction CAD Drawings, Blocks & 3D CAD Models
Sub Category::
Building Structure CAD Drawings, Blocks & 3D Design Models
type:













