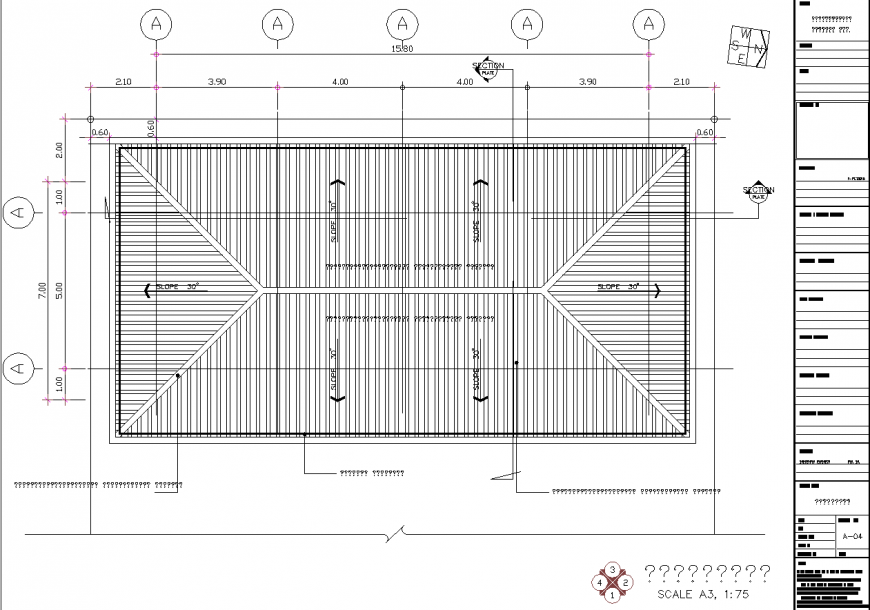Sloping roof roof plan detail drawing in dwg file.
Description
Sloping roof roof plan detail drawing in dwg file. detail drawing of sloping roof plan , slop in every side, levels details, Centre line and dimensions line details.
File Type:
DWG
Category::
Architecture
Sub Category::
House Plan
type:

