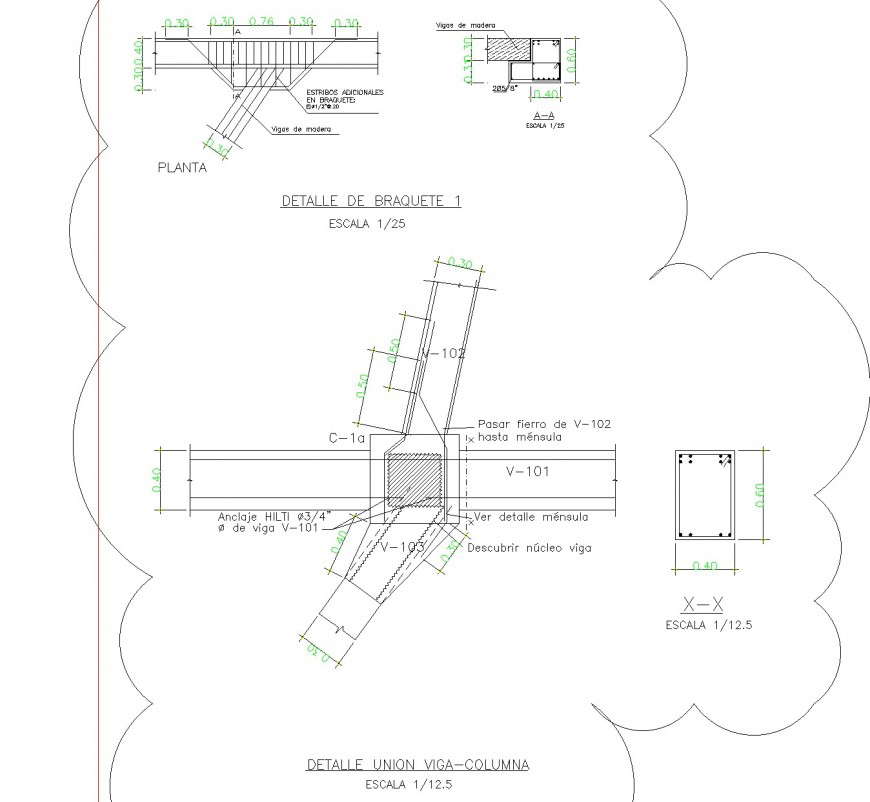Half boot and column autocad file
Description
Half boot and column autocad file, scale 1:25 detail, dimension detail, naming detail, hidden lien detail, column section detail, stirrup detail, hatching detail, section lien detail, section X-X’ detail, section A-A’ detail, bolt nut detail, etc.

