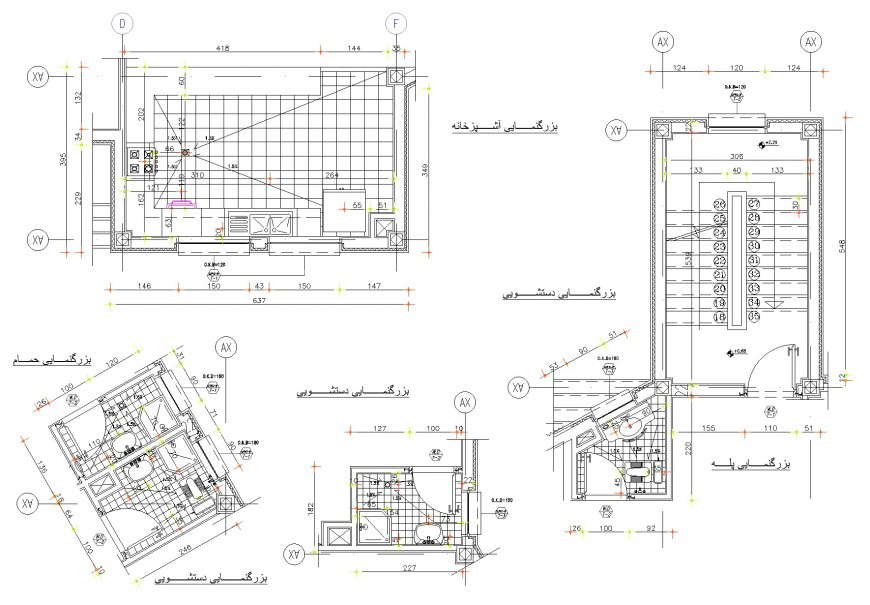Toilet and stair plan layout file
Description
Toilet and stair plan layout file, naming detail, centre lien plan detail, dimension detail, cut oit detail, furniture detail in door and vent detail, brick wall detail, flooring detail, stair planning detail, stair numbering detail, etc.

