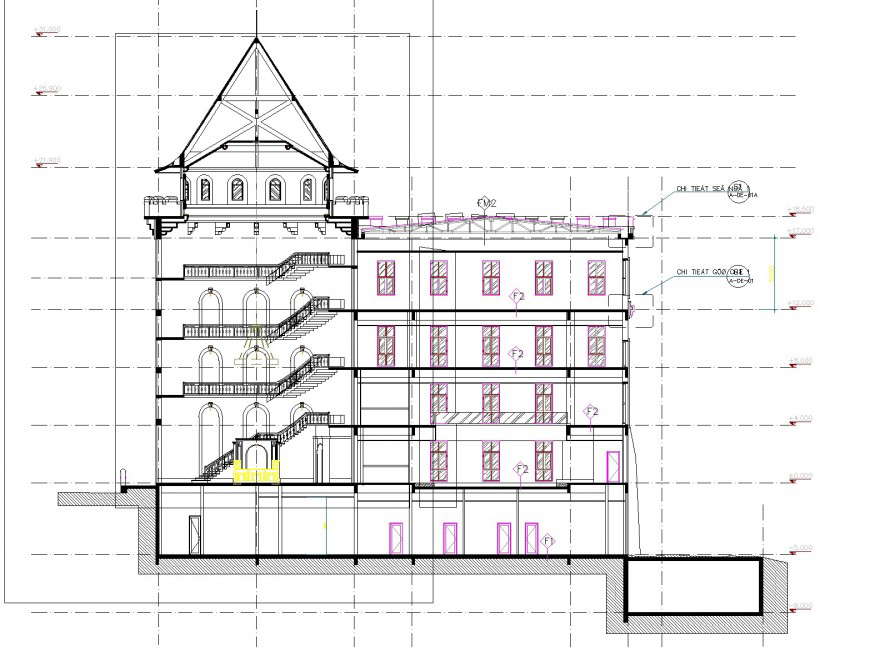Tower section plan detail dwg file
Description
Tower section plan detail dwg file, leveling detail, naming detail, dimension detail, hidden lien detail, furniture detail in door and window detail, roof section detail, stair section detail, hatching detail, king post detail, etc.

