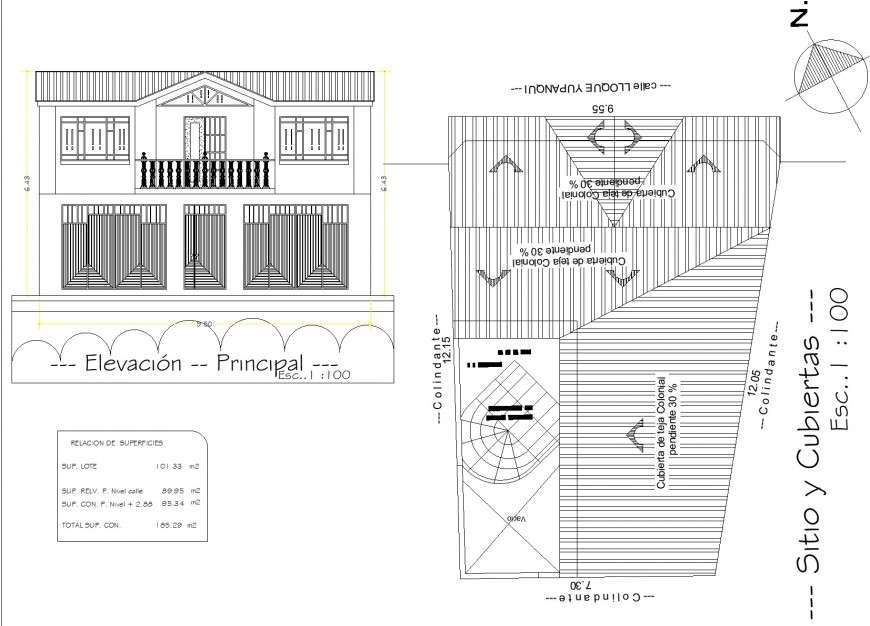Roof and elevation home plan detail dwg file
Description
Roof and elevation home plan detail dwg file, north direction detail, naming detail, dimension detail, hatching detail, scale 1:100 detail, stair detail, furniture detail in door and window detail, table specification detail, etc.

