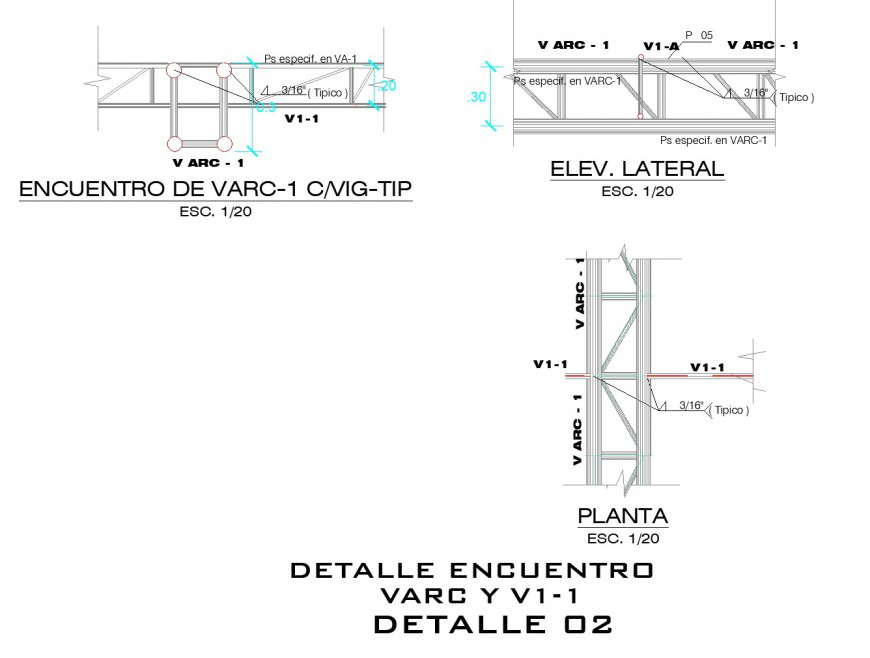Detail vita metallic plan and elevation layout file
Description
Detail vita metallic plan and elevation layout file, dimension detail, naming detail, steel framing detail, front elevation detail, side elevation detail, scale 1:20 detail, pile section detail, stirrup detail, covering detail, etc.

