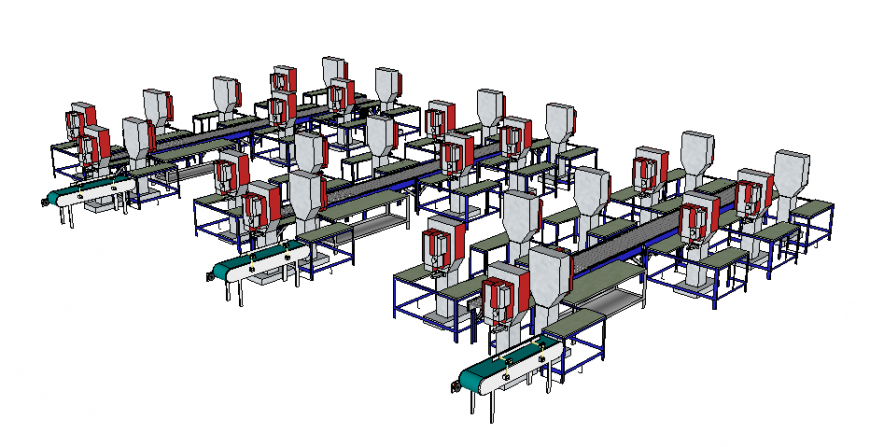Warehouse assembly line dwg file
Description
Warehouse assembly line dwg file. Find the best Assembly Line mechanical drawings to determine the materials in autocad format.
File Type:
3d sketchup
Category::
Mechanical and Machinery
Sub Category::
Mechanical Engineering
type:

