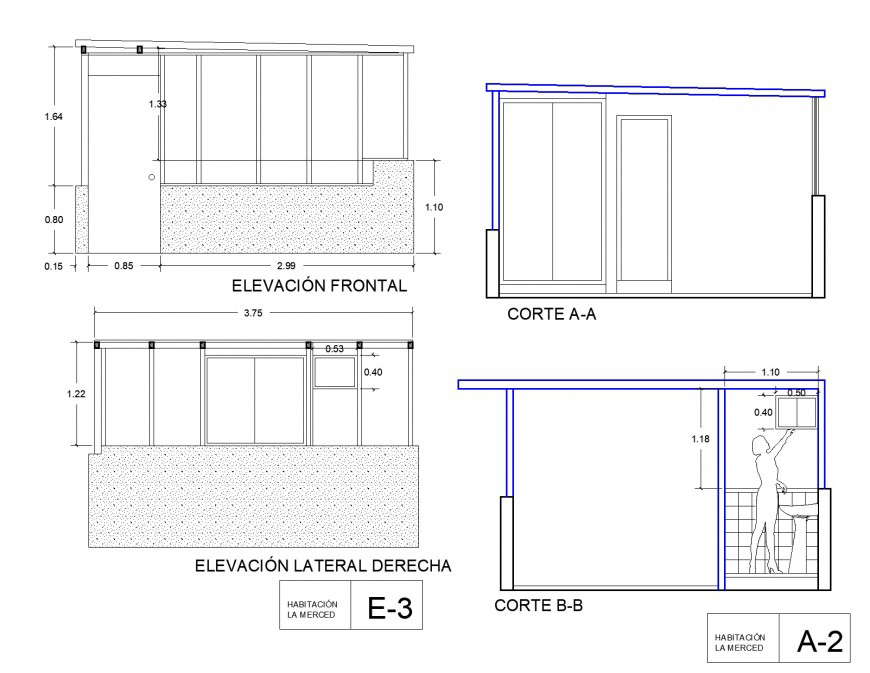Elevation and section bed room autocad file
Description
Elevation and section bed room autocad file, dimension detail, naming detail, front elevation detail, side elevation detail, section A-A’ detail, section B-B detail, furniture detail in door and window detail, flooring tiles detail, etc.

