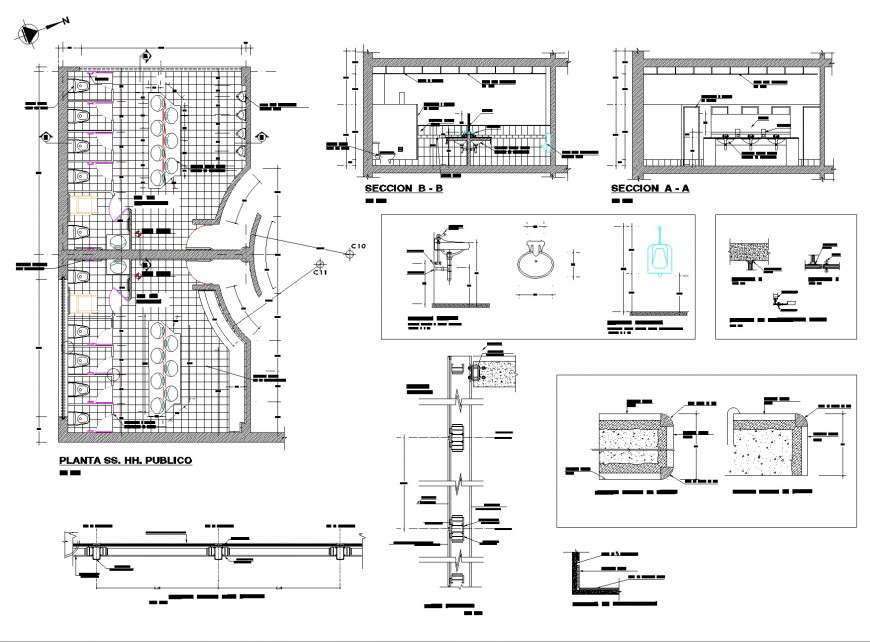Bath kitchen details ladder plan and section dwg file
Description
Bath kitchen details ladder plan and section dwg file, dimension detail, naming detail, flooring tiles detail, brick wall detail, furniture detail door and window detail, cut out detail, section lien detail, concrete mortar detail, etc.

