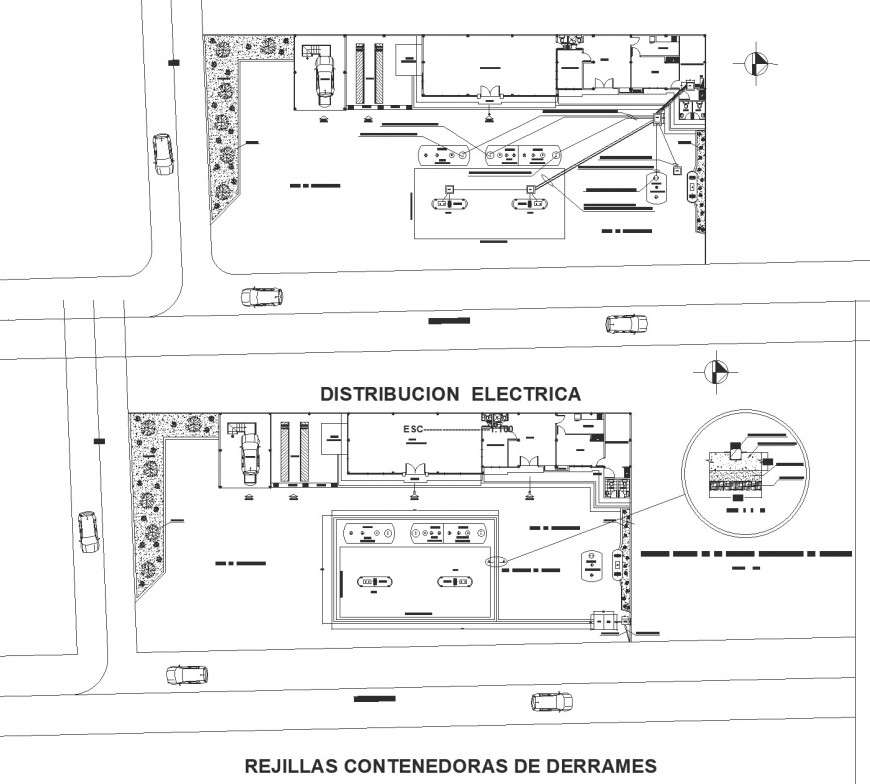Auto service station plan layout file
Description
Auto service station plan layout file, north direction detail, dimension detail, naming detail, concrete mortar detail, landscaping detail in tree and plant detail, furniture detail in door and window detail, car parking detail, etc.
File Type:
DWG
Category::
Architecture
Sub Category::
Corporate Building
type:

