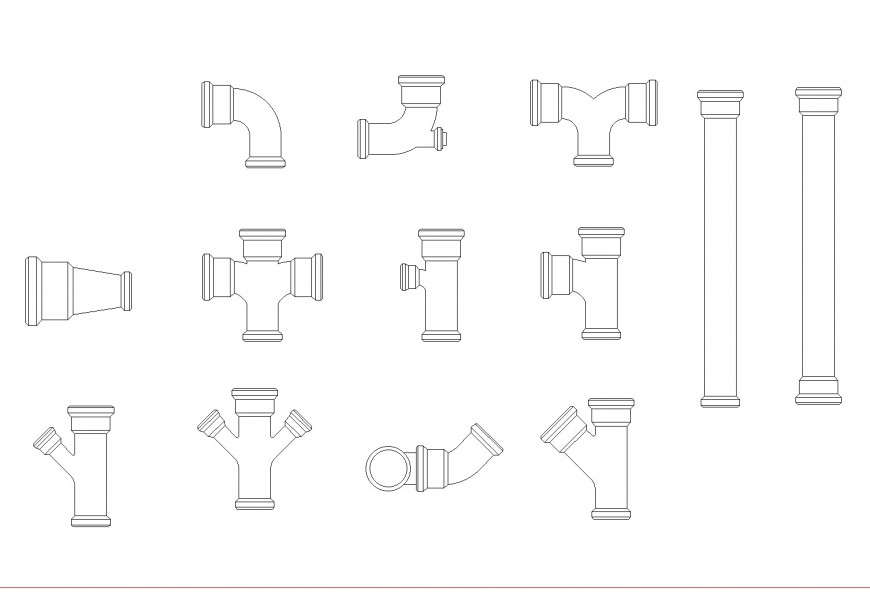Pipe joint 2 D plan layout detail
Description
Pipe joint 2 D plan layout detail, street pipe lien detail, main hole detail, P-trap detail, elbow detail, three pipe joint detail, four pipe joint detail, cement mortar detail, arc shape pipe detail, etc.

