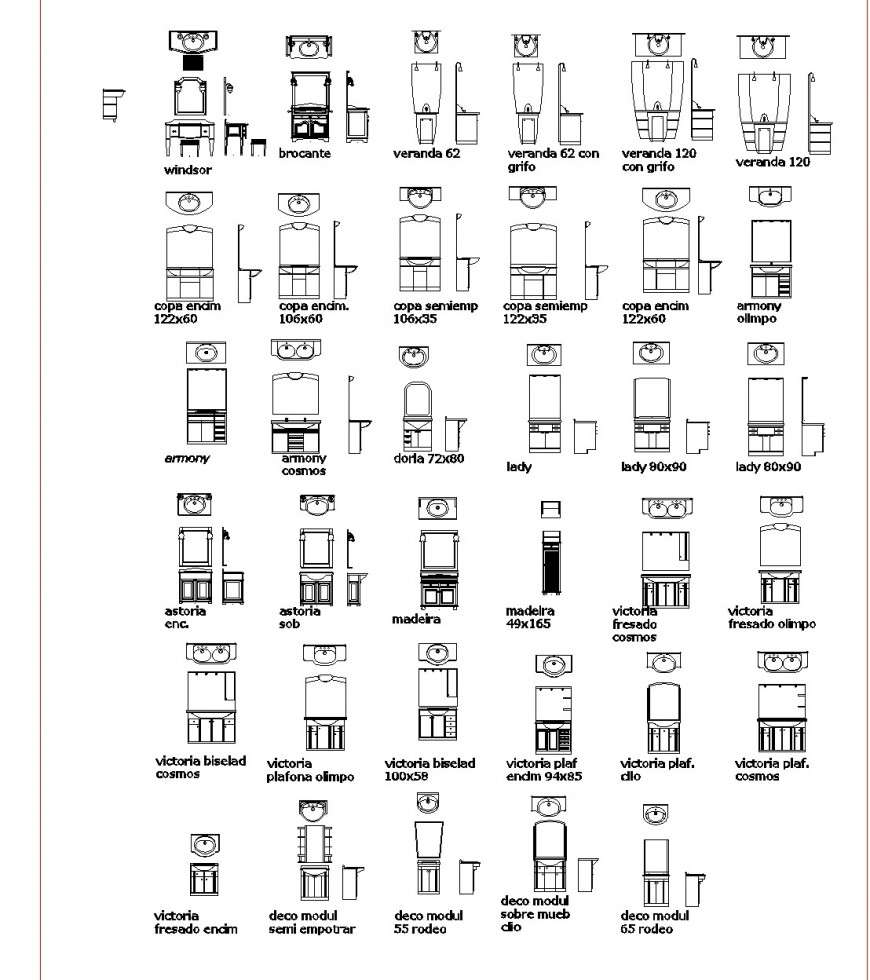Sink plan and elevation autocad file
Description
Sink plan and elevation autocad file, naming detail, mirror detail, furniture detail in table and chair detail, hatching detail, furniture detail in drawer and cub board detail, main hole detail, white cement detail, etc.

