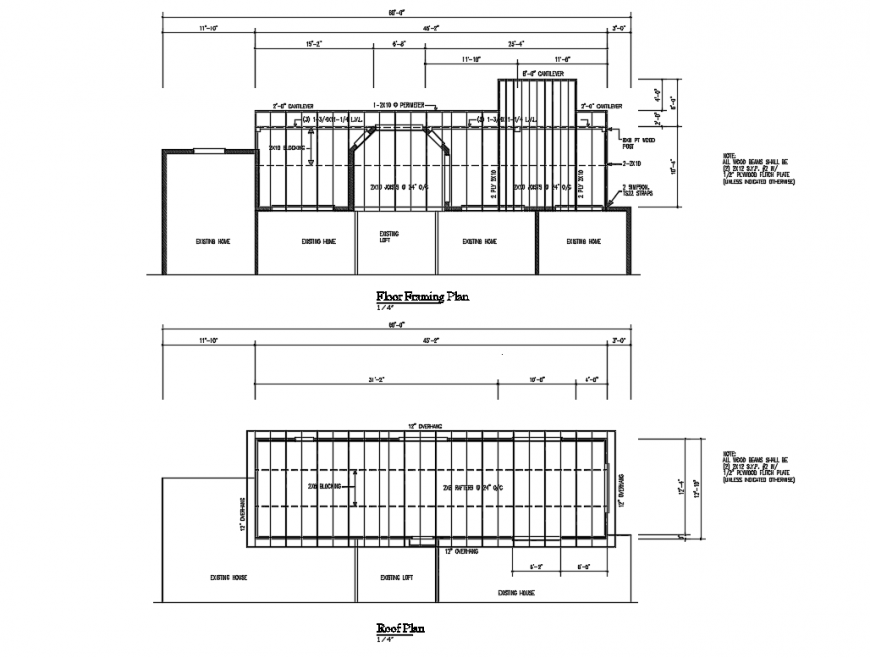Roof plan and floor framing plan details of house dwg file
Description
Roof plan and floor framing plan details of house that includes a detailed view of existing house, existing loft, over hang, blocking, rafers, existing home, joints, ply wood, perimeter, simpson stramps, cantilever and much more of roof plan and structure details.

