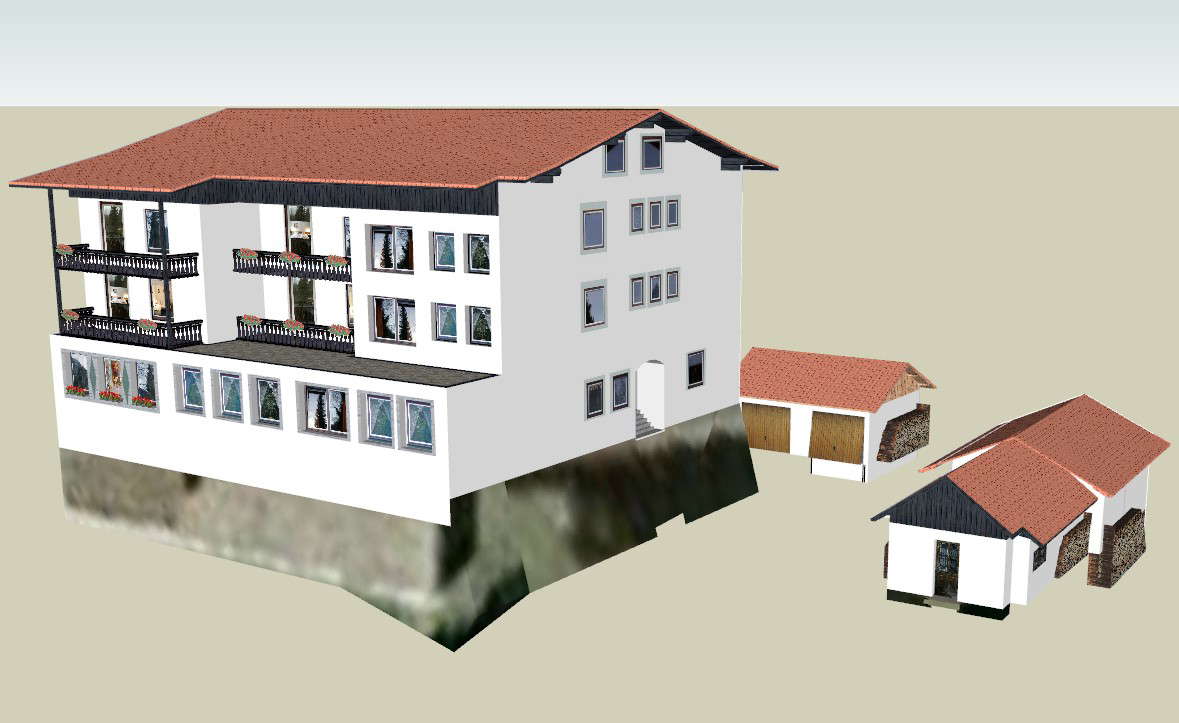Complete Restaurant House Area Plan with SketchUp 3D Drawing File
Description
Restaurant House Area For Drawing Sketch up File .this shows restaurant details including in f Restaurant have detail of counter, dining table, waiting area and interior design of restaurant in sketch up file.

