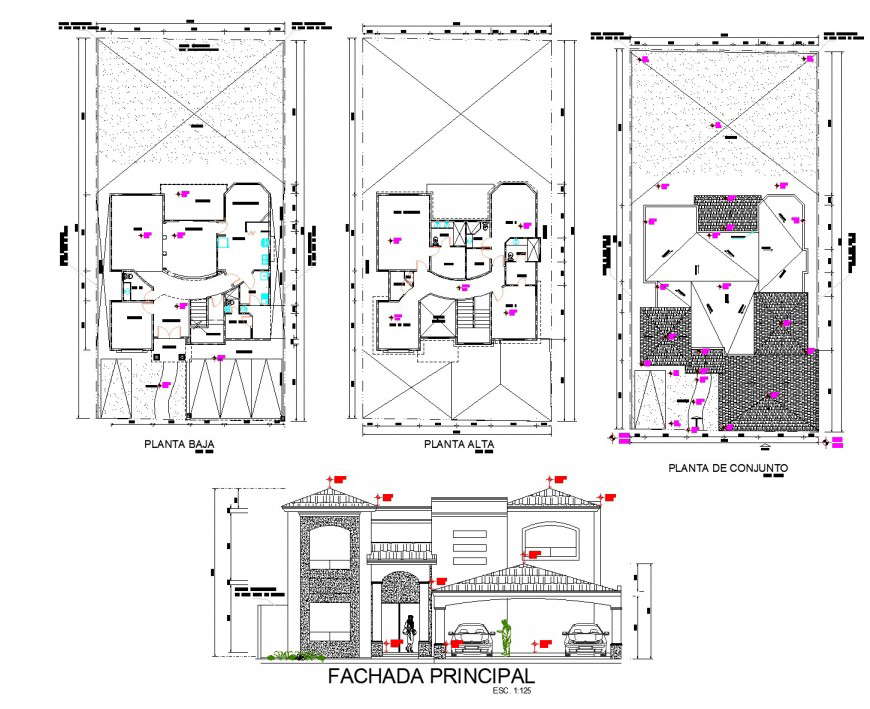Housing plan and elevation autocad file
Description
Housing plan and elevation autocad file, dimension detail, naming detail, cut our detail, leveling detail, front elevation detail, roof section detail, concrete mortar detail, stair section detail, ground floor to terrace floor detail, etc.

