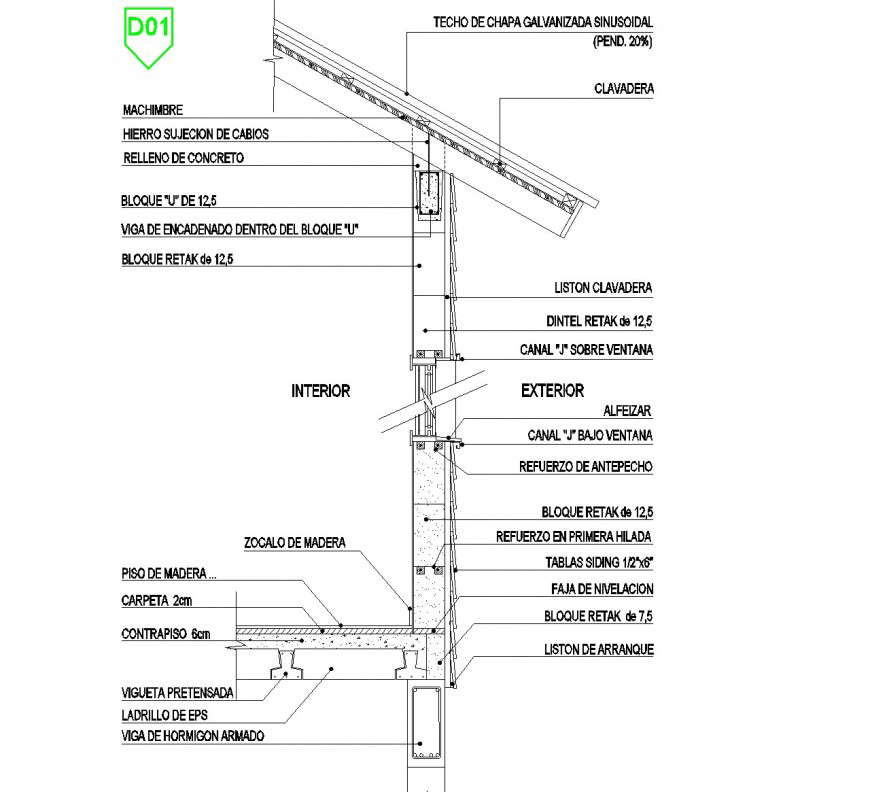Detail wall retakand siding section dwg file
Description
Detail wall retakand siding section dwg file, dimension detail, naming detail, reinforcement detail, nut bolt detail, concrete mortar detail, roof section detail, column section detail external and interior detail, window section detail etc.

