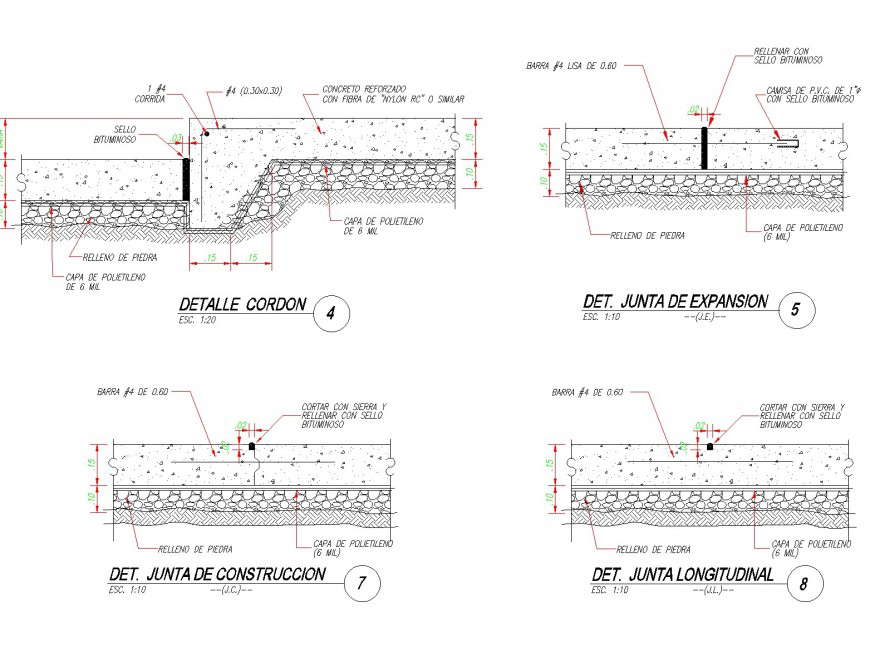Detail floors of parking section dwg file
Description
Detail floors of parking section dwg file, dimension detail, naming detail, stone detail, reinforcement detail, nut bolt detail, stone detail, hatching detail, soil detail, scale 1:20 detail, concrete mortar detail, cut out detail, etc.

