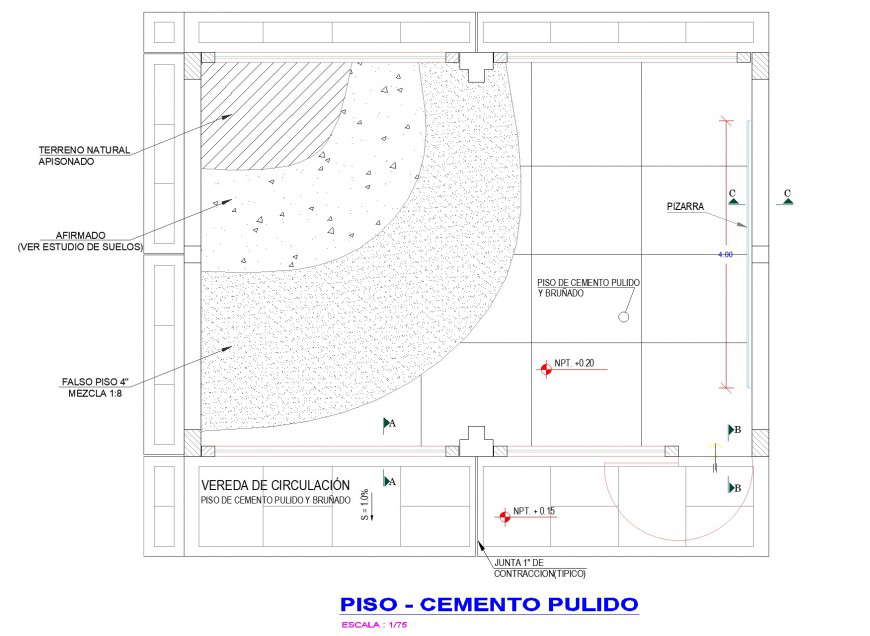Class room plan autocad file
Description
Class room plan autocad file, dimension detail, naming detail, brick wall detail, flooring tiles detail, furniture detail in door and window detail, column detail, section line detail, scale 1:75 detail, concrete mortar detail, soil detail, etc.

