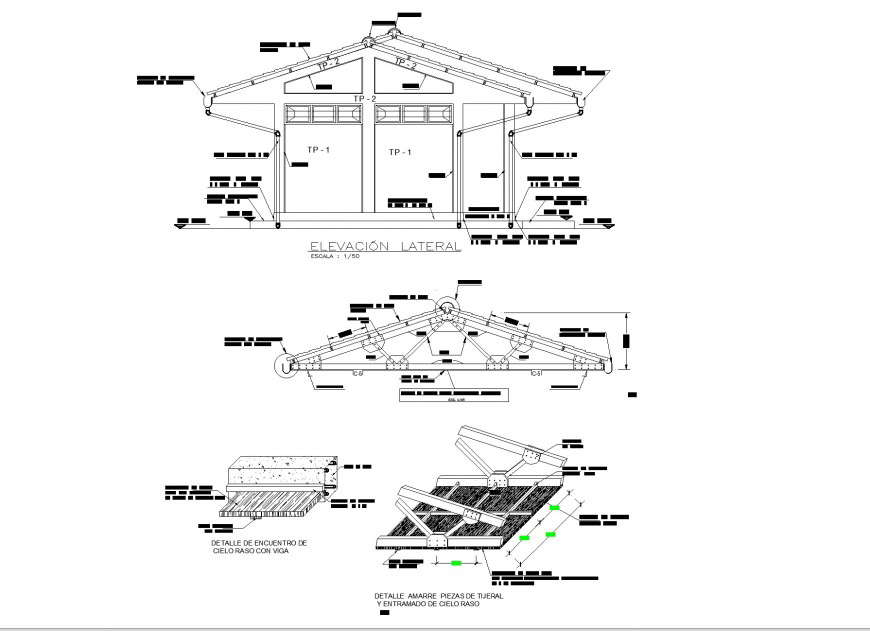Elevation and roof section Educational institution layout file
Description
Elevation and roof section Educational institution layout file, dimension detail, naming detail, roof section detail, reinforcement detail, nut bolt detail, isometric roof section detail, concrete mortar detail, wooden door detail, etc.

