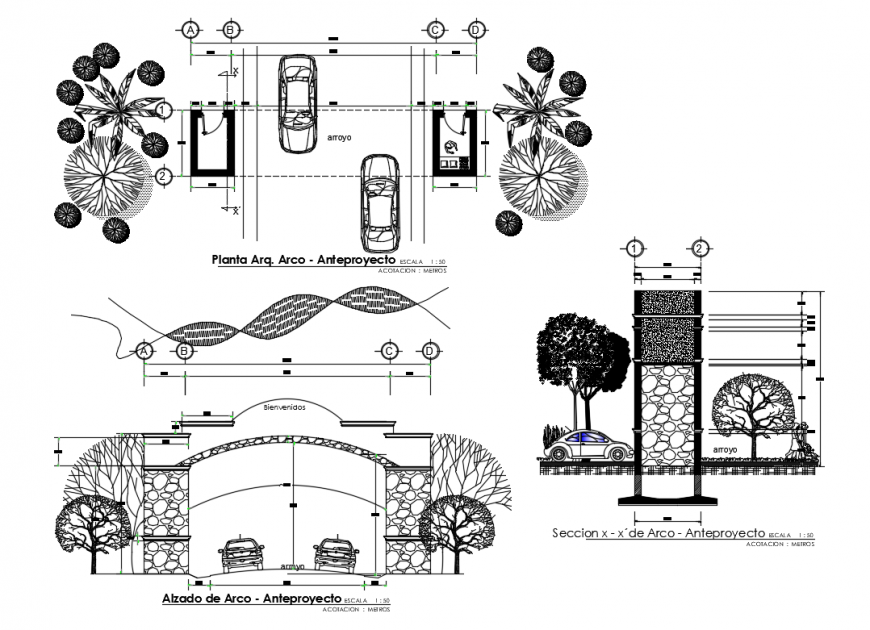
Garden entrance gate elevation, section, plan and auto cad details that includes a detailed view of gate front elevation, front sectional details, plan top view details, tree view, rock design gate view, car view, road view, dimensions details, plants view and much more of garden details.