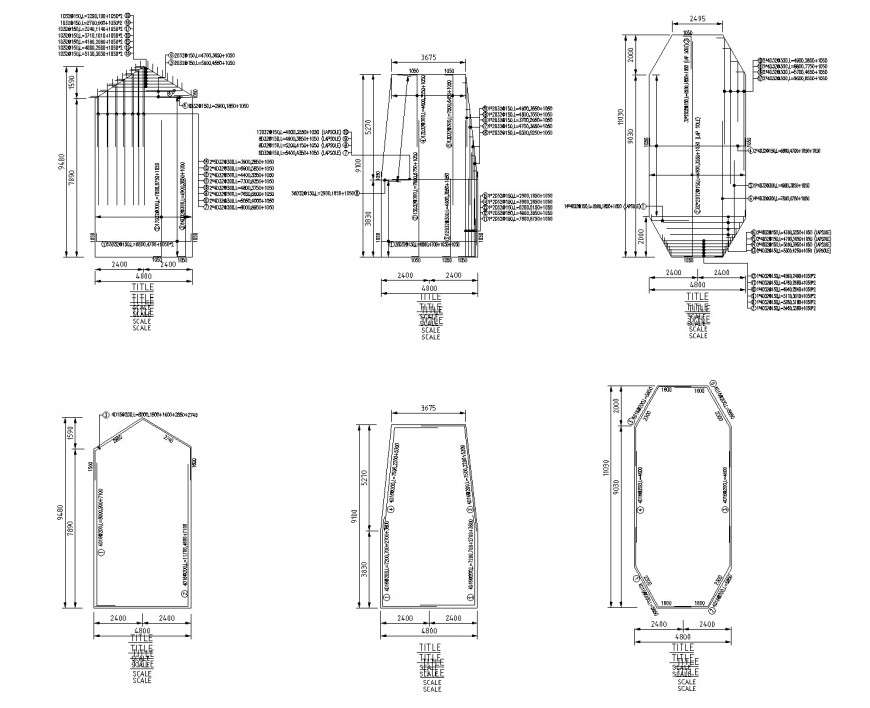House layout line plan detail dwg file
Description
House layout line plan detail dwg file, dimension detail, naming detail, specification detail, section lien detail, numbering detail, stirrup detail, reinforcement detail, bolt nut detail, brick wall detail, flooring detail, etc.

